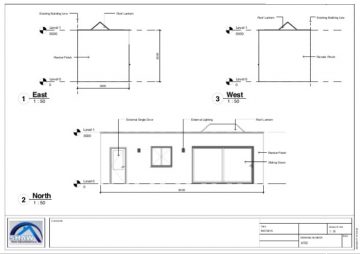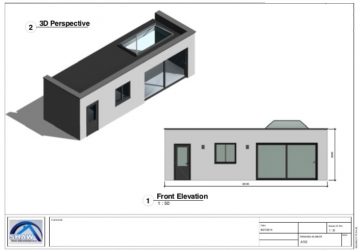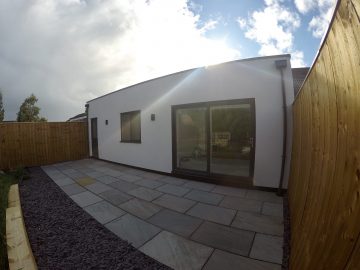Planning & design
Shaw Home Improvements (NE) Ltd offer a design and build service which include the preparation and submission of planning applications and drawings to the relevant council authority.
We will keep you updated on all progress stages from initial survey enquiry through to the completion of your project. Outlined below is a guidance of the stage process.
Step by Step Process
- An initial on site survey will be carried out to discuss design options, a quotation cost will be submitted outlining estimated costs for your project.
- Any necessary planning applications/drawings or permitted building notices will be processed for your review and then submitted on your behalf to the relevant council authority.
- Guidance will be given for the process of serving Party Wall notices. We will liaise with building control ensuring all regulations are adhered to.
- On acceptance of planning applications a date for commencement of works will be provided with estimated timescales for works
- Project will commence :-
– Foundation & Construction Works
– Installation of Roof/Windows/doors/roof lanterns etc
– Internal works – electrics/plumbing/boarding & plastering Installation of Units and Appliances if applicable
– Installation of skirting & architrave
– Removal of skips and clearance of site
– Completion and handover
– A full site inspection will be carried out on completion of works making sure everything has been completed to your satisfaction
We pride ourselves in undertaken the highest standards of works on all projects undertaken.



